Many people living in more rural parts of the country still have barns on their property…but sadly, most go unused.
Unless you’re a farmer by trade, the practicality of having and maintaining the grandeur of a barn is tough.
While some are being transformed into event spaces for weddings, many homeowners are opting for another option: returning their properties to their roots, so to speak — revamping the once beautiful buildings.
That’s just what one couple in Connecticut wanted to do…there was just one problem. Their barn had been sold off, becoming a brand-new home, so they enlisted the help of Douglas VanderHorn Architects.
The architectural firm found this barn, which was built in the 1860s, just outside of Albany, New York.
It had definitely seen better days. And then there was the issue of getting it to Connecticut!
Piece by piece, they began taking the barn apart.
Everything was transported to the couple’s home, tented, fumigated, and reconstructed.
When all was said and done, the barn was restored to its original glory…with some upgrades, of course.
The original siding was repurposed as planks for the ceiling inside. VanderHorn used siding from another barn that was in better shape to complete the exterior.
And how about this interior!
Everything inside is original to the barn — the floors are 2.5 inches thick! “You could still drive a tractor on them,” VanderHorn notes.
The barn’s original ice box was refurbished into a cabinet while the blue vent hood came as is.
The connecting glassed-in conservatory is a beautifully elegant addition.
Thanks to a new foundation, there was room for a wine cellar (we told you there were upgrades!). It was constructed using wood from the original barn, too.
What a great way to take something old and unused and make it beautiful again.
(via Houzz)
I don’t know what this couple’s home looks like, but I have a feeling this guesthouse/entertainment space gets A TON of use…maybe even more than their main house.
If you’d like to see more of Douglas VanderHorn Architects’ work, you can do so here. And be sure to follow them on Facebook, Instagram, and Pinterest for plenty of drool-worthy design inspiration.

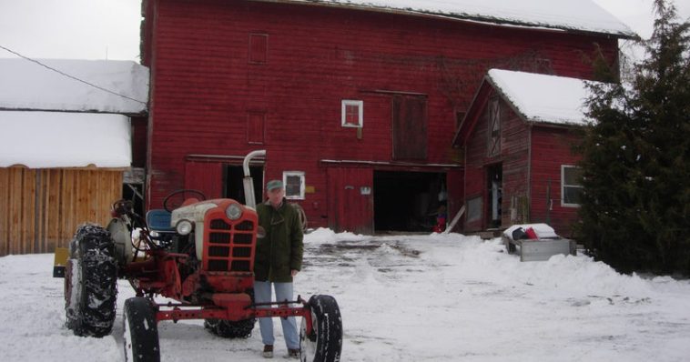
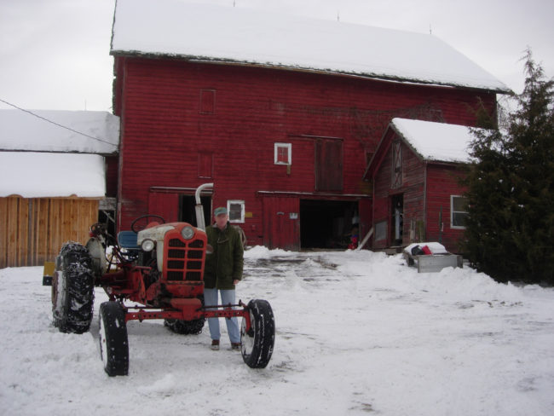
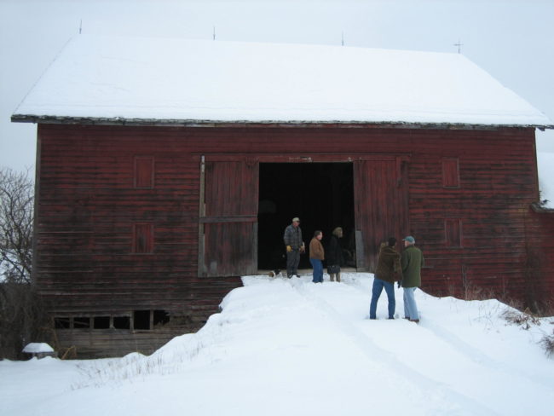
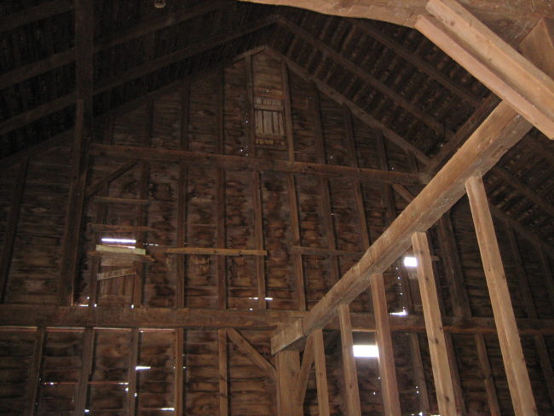
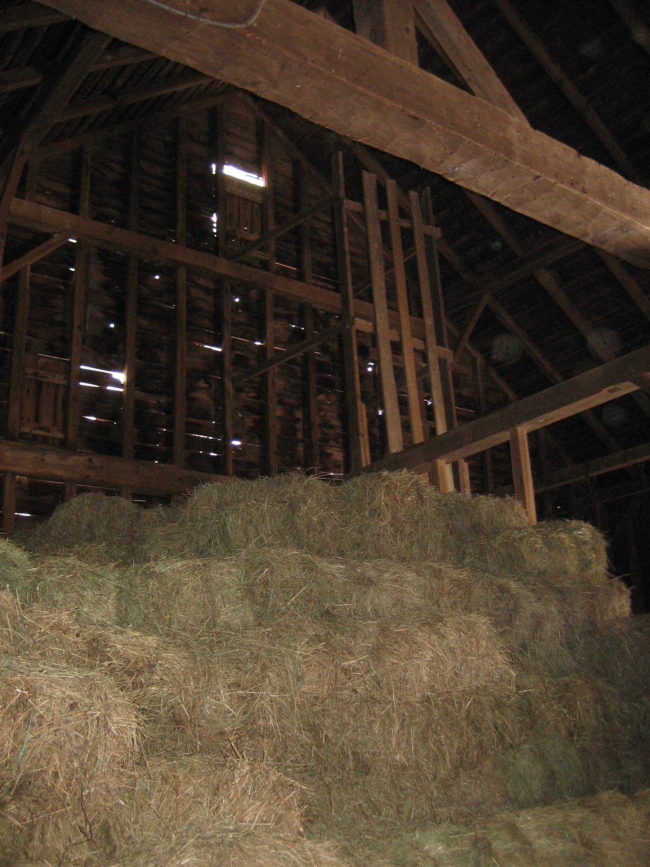
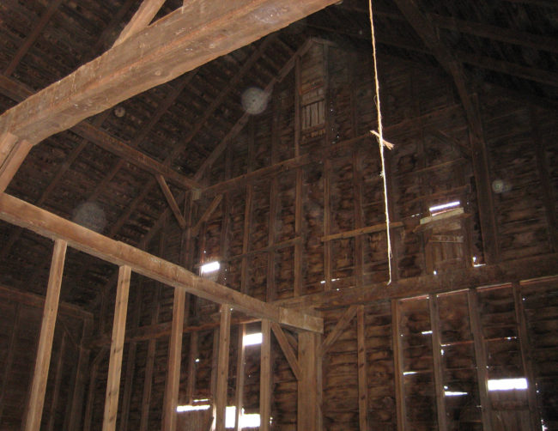
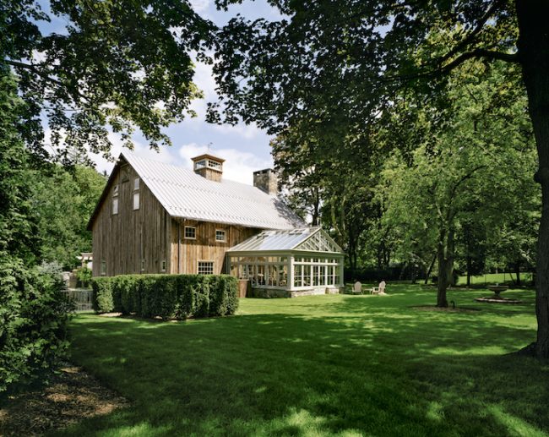
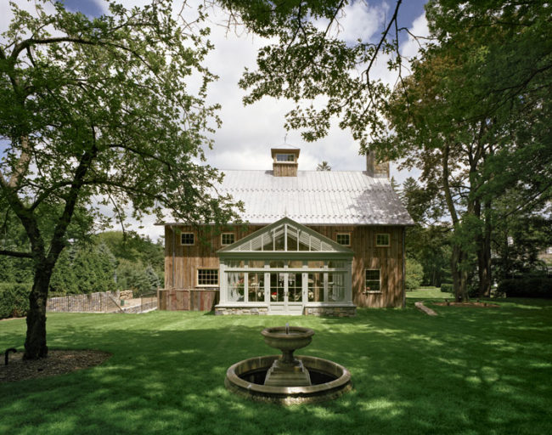
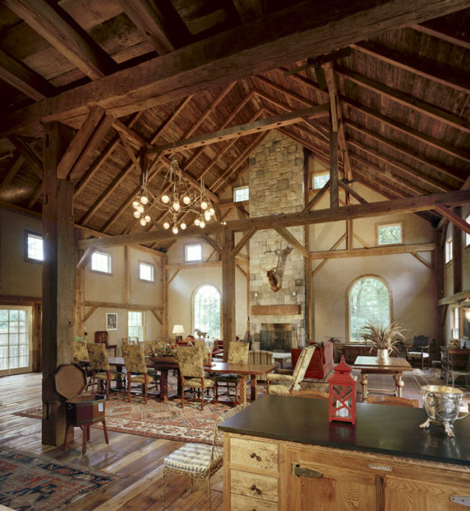
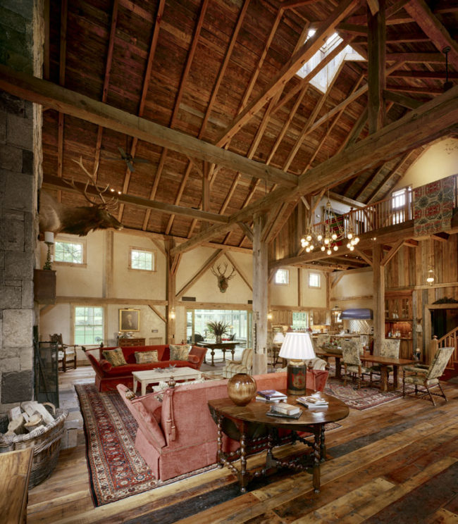
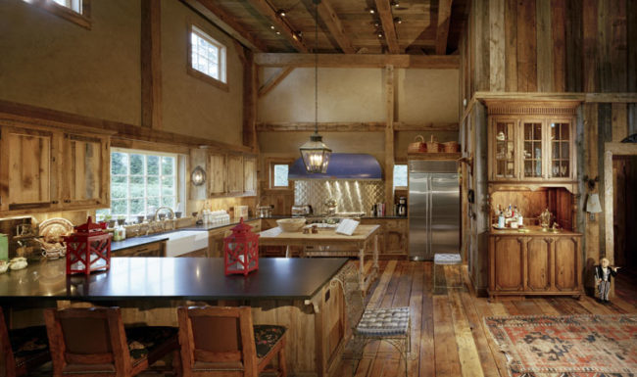
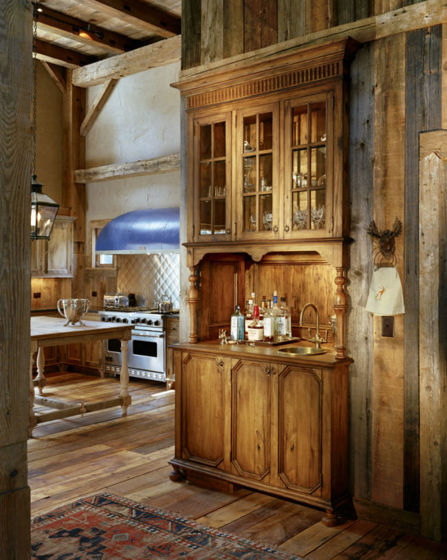
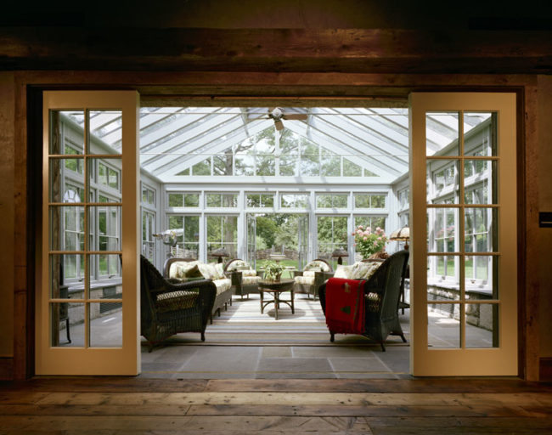
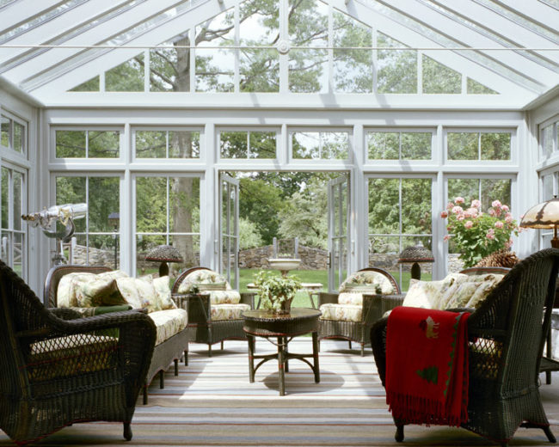
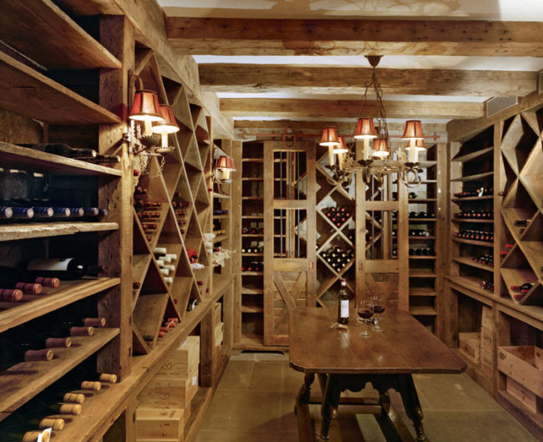
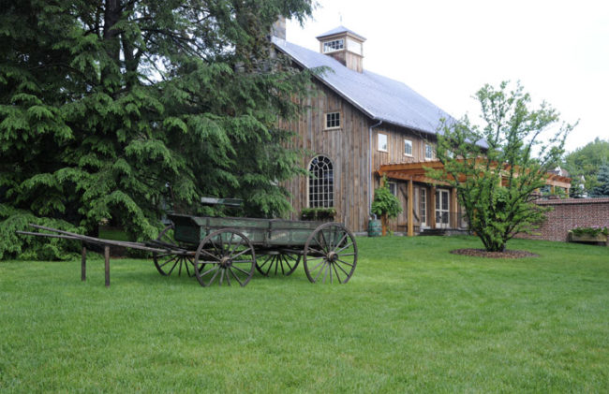


Comments