Making room for a baby in an already small apartment is no easy feat.
But when Redditor ed_case got the news that he was going to become a dad, he knew he had to clear some space. He also had to create an office for himself.
The solution? Turn the family’s tiny cupboard that was previously a catchall into a usable spot for him to work from home.
This was the cupboard before he got started — it’s pretty small and very packed.
First he had to get everything out of it, so he built a shed to store the overflow.
Wanting to spiff it up a bit, he added wood laminate flooring to the walls.
He began painting the adjacent wall before finishing the laminate to make the paint process easier later on.
The room is really coming together…
He used special L-brackets to support an IKEA tabletop.
He also created holes in the wall to thread the sound and lighting cables.
With the counter, shelves, and lighting in, it was time for one finishing touch.
Some wall art went up…
And there you have it!
It just goes to show that even the smallest space can be turned into a totally functional room!

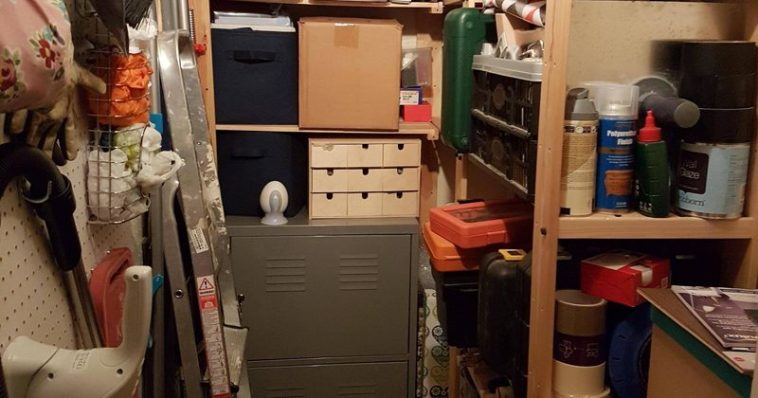
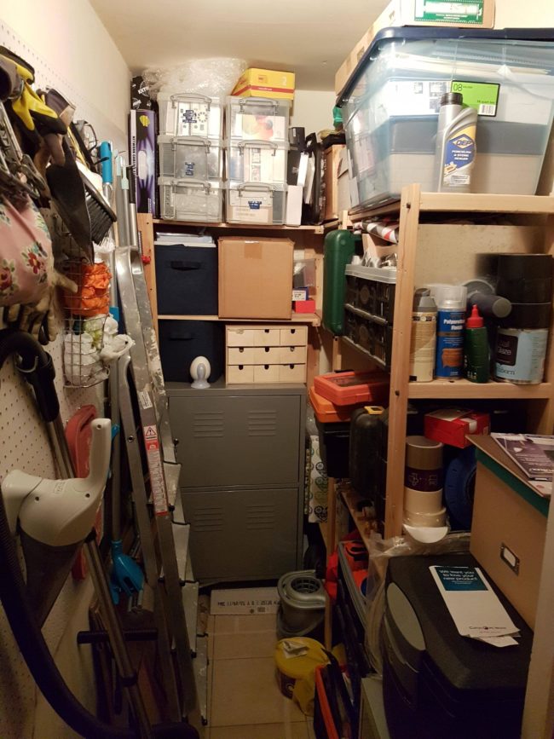
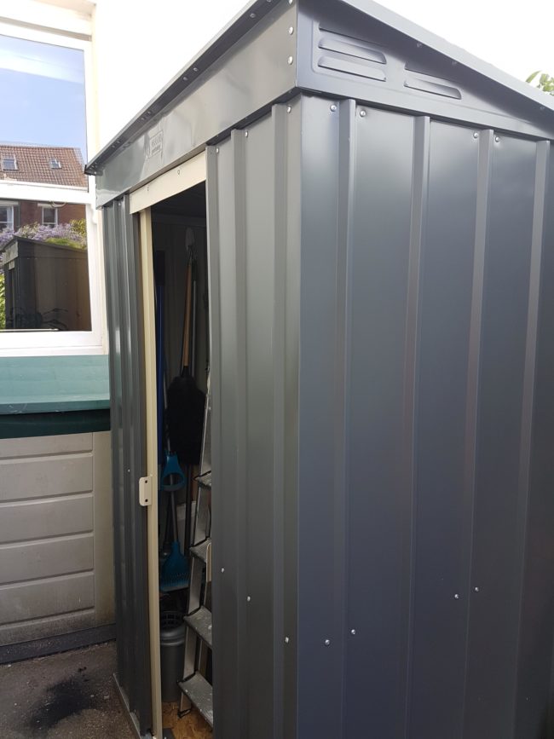
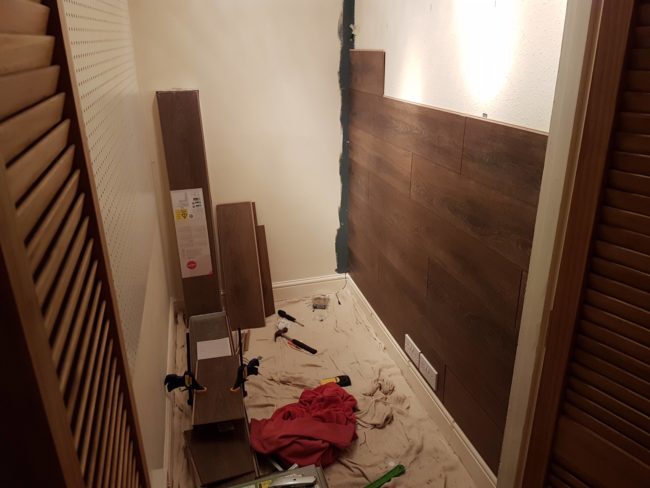
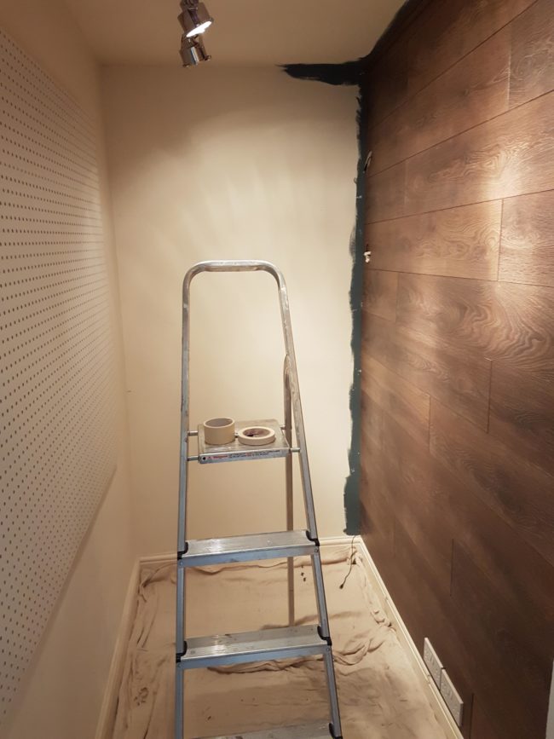
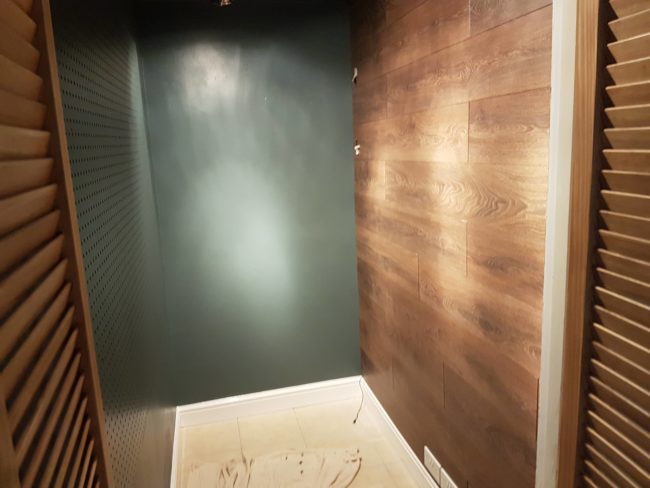
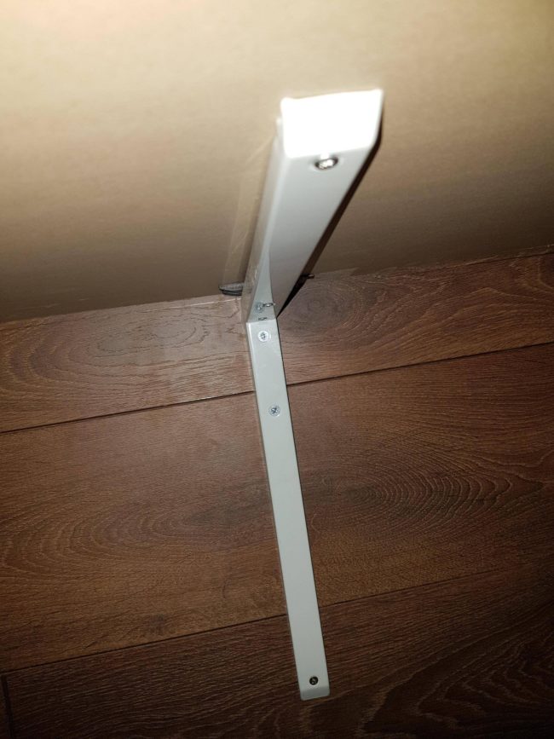
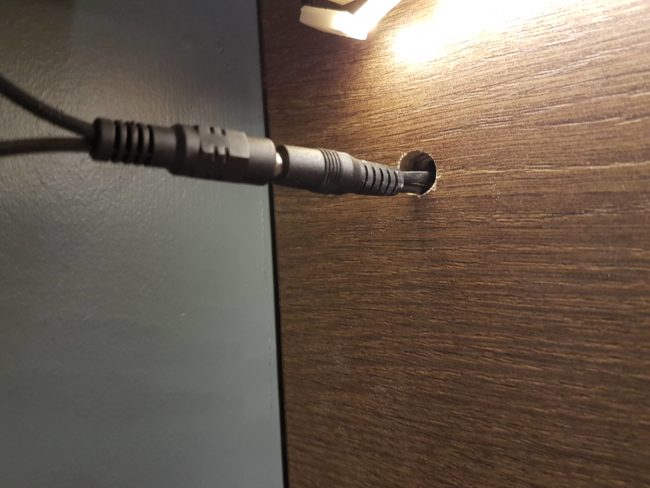
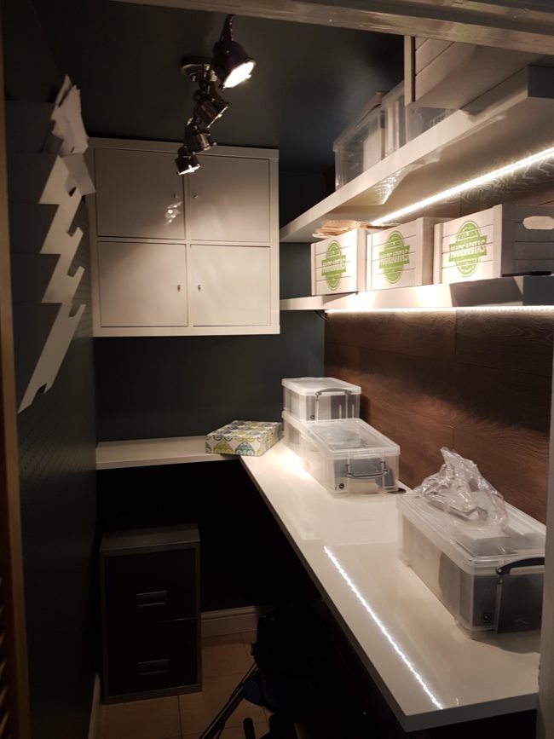
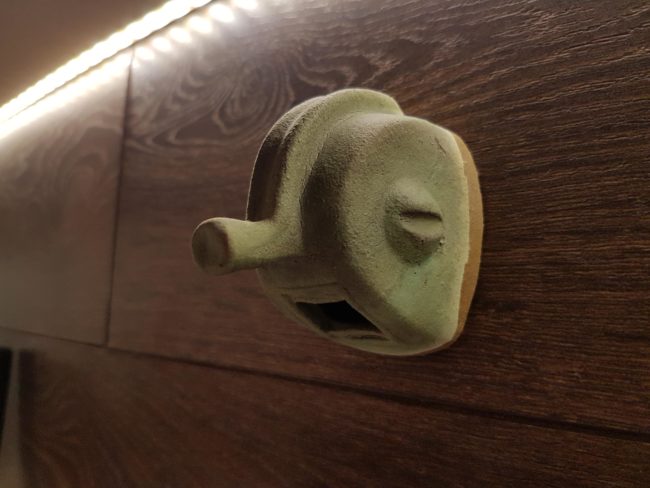
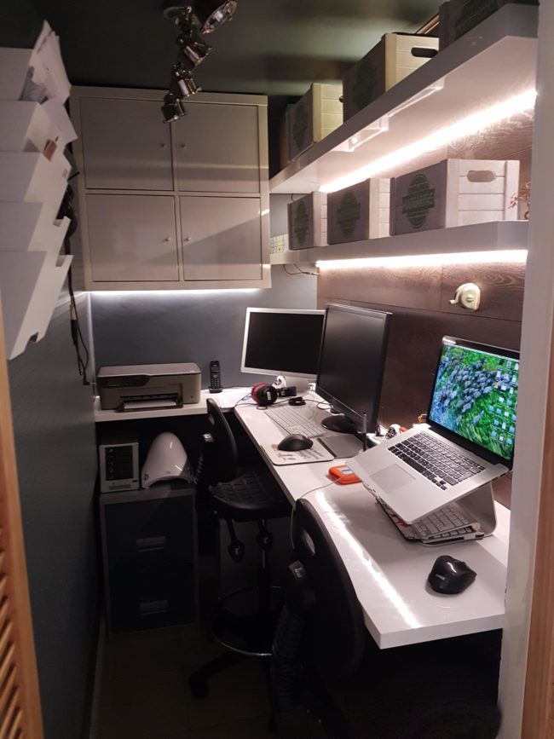


Comments